StokOfiss U34 from Hepsor: Perfect home for Your business
BackStokOfiss U34 is a modern mixed-use commercial building with 8,740 m² of office, retail and warehouse under construction in Riga’s rapidly developing Dreiliņi district. Designed with flexible leasing options, energy-efficient features, and extensive parking and green spaces, the project provides businesses with an ideal space that blends functionality with sustainability, supporting both operational efficiency and environmental responsibility.
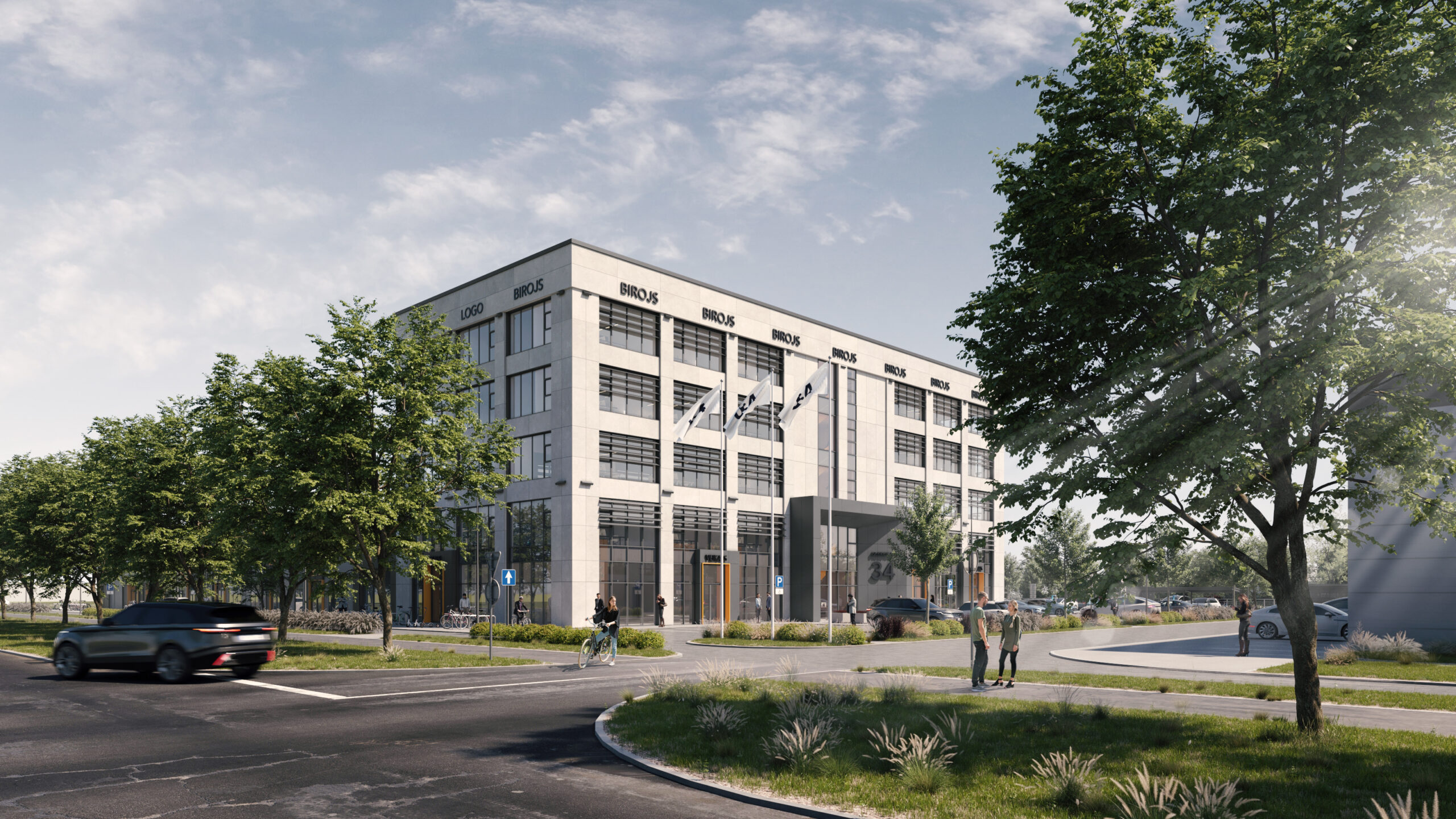
StokOfiss U34 introduces a relatively new concept for Latvia, combining retail, warehouse, and office spaces within a single complex. This flexible design not only allows businesses to house key departments under one roof but also provides the option to lease only the spaces they need—be it solely office, retail, or warehouse areas. This adaptability ensures that tenants can optimize their operational setup, tailoring the space to fit their specific requirements. By accommodating diverse business models and offering cost-efficient solutions, StokOfiss U34 supports streamlined logistics and enhances overall operational efficiency.
The developer of the project, Hepsor, is planning to finalise StokOfiss U34 in summer 2025. This new development marks an exciting expansion of the company’s successful StokOfiss concept in Latvia. Following the fully leased StokOfiss U30, the U34 project is set to further meet the demand for modern, flexible office, retail and warehouse spaces in Riga’s fast-growing Dreiliņi district.
Location
Dreiliņi, one of Riga’s fastest-growing districts, is becoming a hub for commercial development due to its location and excellent infrastructure. Located strategically, StokOfiss U34 benefits from excellent accessibility to key infrastructure.
The district, where StokOfiss U34 is located, is rapidly transforming into a multifunctional district, attracting leading international companies like Douglas, Coca-Cola, LIDL, IKEA, and DEPO. The area’s strategic location offers easy access to vital transport routes, making it highly attractive for businesses. With the growing demand for modern commercial spaces in Dreiliņi, StokOfiss U34 stands out for its contemporary design and energy-efficient features, providing an ideal workspace for businesses that value both functionality and sustainability.
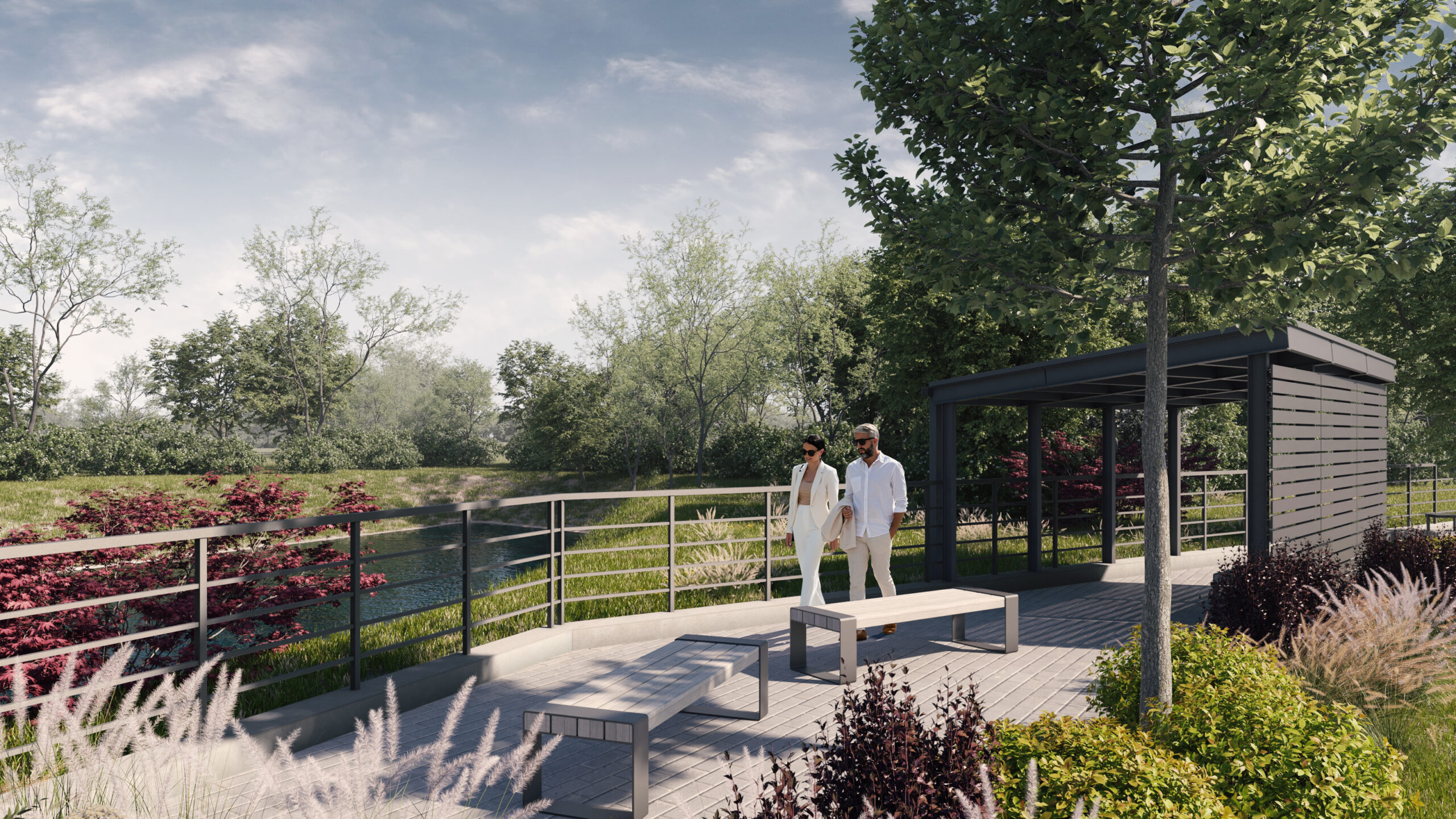
The site will also be well-connected with public transportation, providing ease of access for employees and customers. Bicycle and pedestrian pathways, as well as electric vehicle charging infrastructure, further reinforce the development’s focus on eco-friendly commuting solutions.
Layouts and Amenities
StokOfiss U34 is designed to provide flexible leasing options that cater to the needs of from small and to medium-sized or big enterprises. The building offers adjustable spaces starting from 45 m² up to the size that fits for the client requirements whether it is 300 sqm, 1000 sqm or 3000 sqm. These units can be easily adapted and combined to suit various business needs, providing companies with a tailored solution to house all their operations under one roof.
The StokOfiss U34 complex is designed to offer a versatile range of spaces tailored to meet the diverse needs of tenants across different floors. The first floor features a spacious warehouse equipped with automated entry gates allowing vehicles up to 3.5 meters high, making it ideal for logistics operations. With a ceiling height of up to 6 meters and a floor load capacity of 30 kN/m², the warehouse is designed to accommodate various storage requirements. The industrial polished concrete flooring, treated with a dust-repellent coating, ensures durability and easy maintenance. Natural ventilation and an advanced fire safety system enhance operational safety and comfort, while a dedicated shower facility adds convenience for employees.
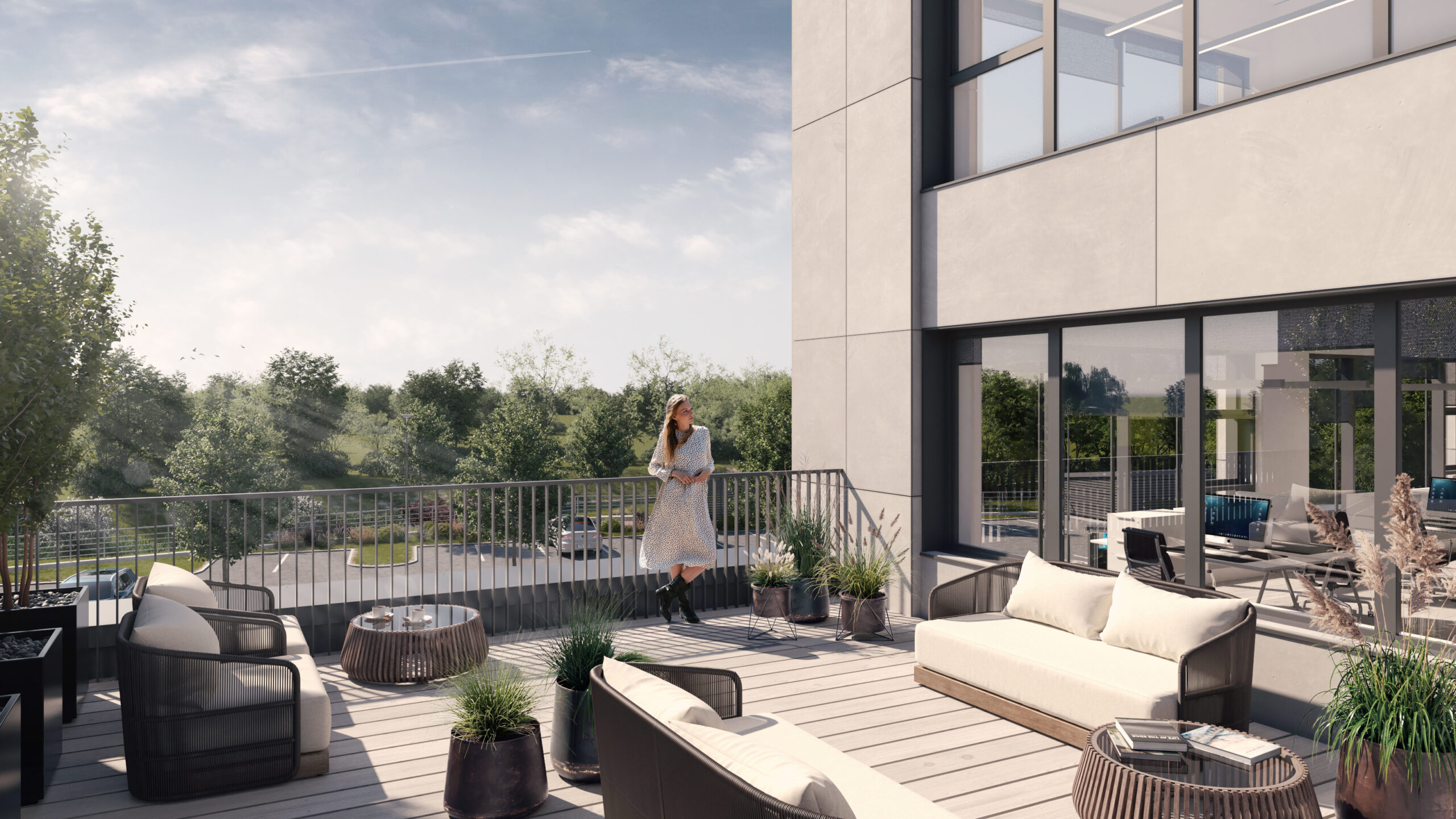

Adjacent to the warehouse, retail spaces on the first floor boast a separate entrance and aluminium triple-glazed windows, ensuring an inviting atmosphere for customers. With a ceiling height of 3.2 metres and a floor load capacity of 4 kN/m², these areas can easily be adapted to suit various retail needs. The complex also provides spacious parking with a total of 200 spaces and 50 spots for bicycles for customers and partners, facilitating easy access to both the warehouse and retail units.
Floors two through five are dedicated to office spaces, featuring flexible layouts that include meeting rooms, sanitary and kitchen areas. Tenants can also enjoy relaxation zones with terraces, fostering a productive work environment. The offices are equipped with PVC triple-glazed windows for excellent insulation and natural light, as well as high-speed optical internet connectivity. The thoughtful design and extensive amenities throughout the StokOfiss U34 complex make it an attractive choice for businesses looking to combine office, warehouse, and retail functions in one location.
Charging stations for electric vehicles, covered parking for bicycles and scooters, and well-lit areas create a seamless and practical environment for modern businesses. These amenities ensure smooth daily operations and help boost the efficiency of companies working within StokOfiss U34.
The Stock Office U34 features a thoughtfully designed outdoor recreation area, providing tenants and visitors with a welcoming space to take a break, enjoy fresh air, or recharge during the day. This shared space adds a touch of greenery and relaxation to the bustling work environment.
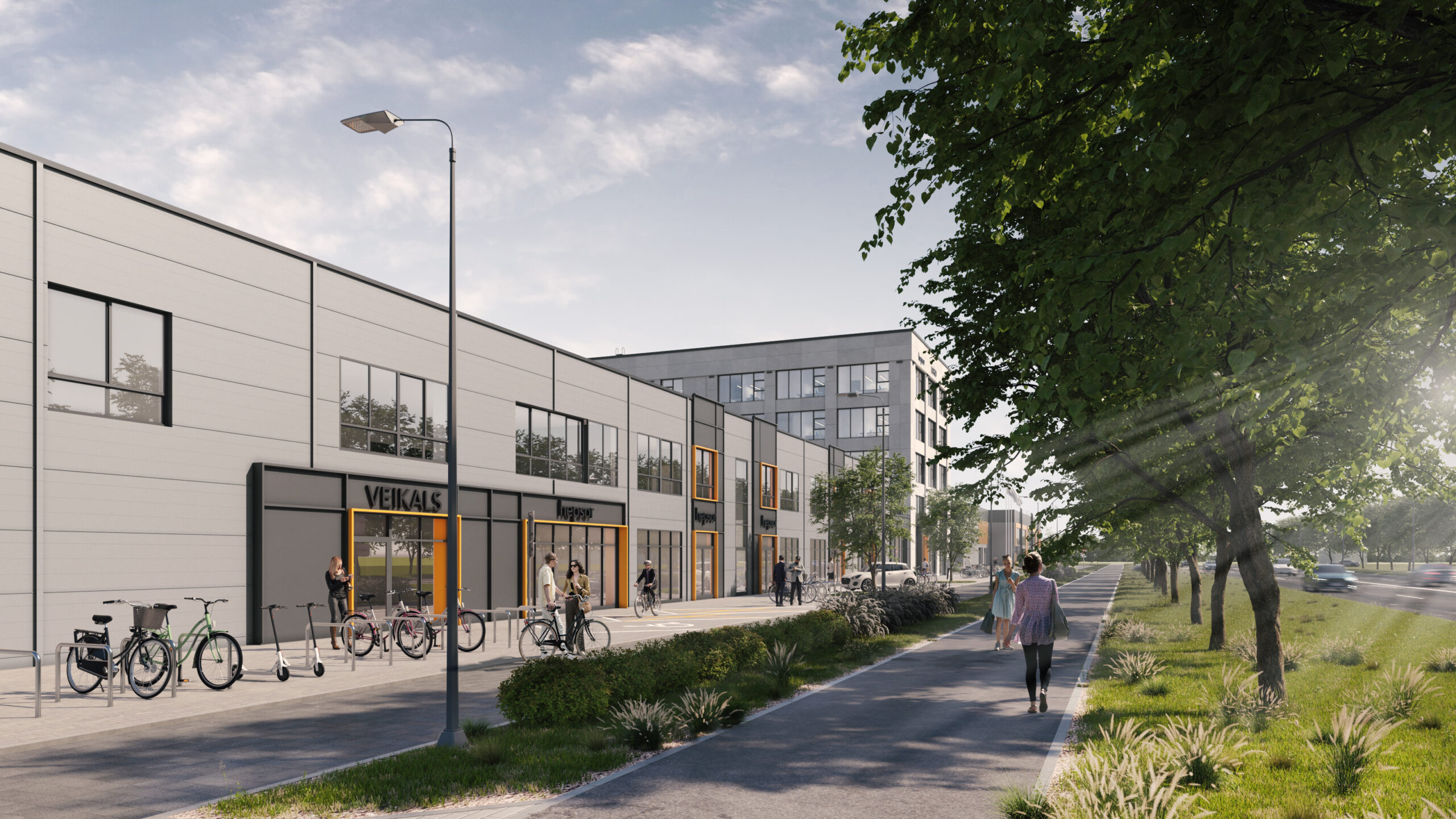
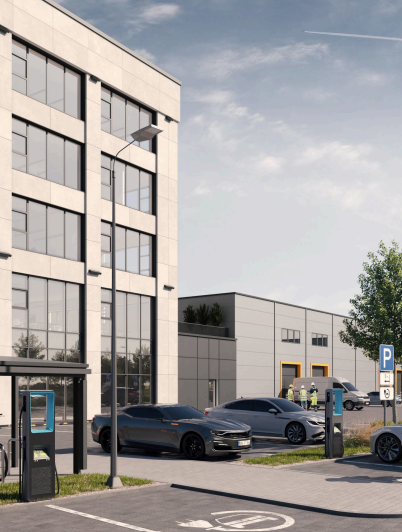
Energy Efficiency
In keeping with Hepsor’s commitment to sustainability, StokOfiss U34 is designed to meet the highest energy efficiency standards. The building will be rated as an A-class energy-efficient structure and will aim for BREEAM “Very Good” certification, ensuring reduced utility and maintenance costs for tenants.
The design incorporates advanced climate control systems, enhanced ventilation, and natural lighting, creating a comfortable indoor environment that improves employee well-being. With utility costs expected to be twice as low as the average commercial property in Latvia, businesses will benefit from significant long-term savings, while also contributing to a reduced carbon footprint.
Construction Process
Hepsor’s construction approach for StokOfiss U34 is firmly rooted in quality and sustainability, reflecting the company’s commitment to responsible development. Drawing from their successful experience with previous projects like StokOfiss U30, Hepsor employs modern construction techniques and high-quality materials that enhance the building’s durability and performance. Each phase of the construction process is accurately planned to prioritise environmental responsibility, ensuring minimal impact on the surrounding ecosystem.

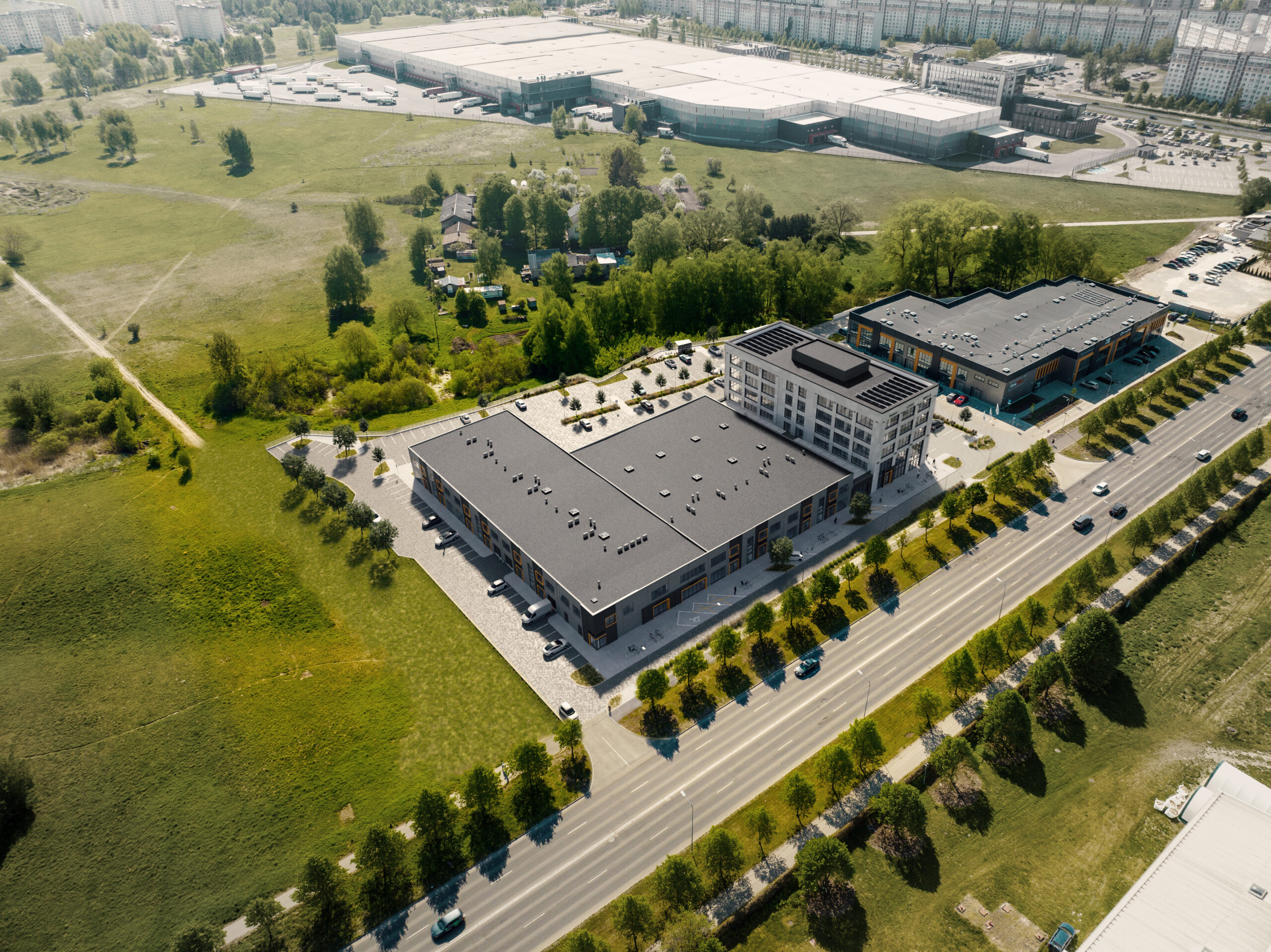
The project incorporates energy-efficient systems designed to optimise resource use while maximising tenant comfort. This includes advanced insulation, sustainable materials, and innovative ventilation solutions, all contributing to a healthier indoor environment. Additionally, Hepsor is committed to landscaping that complements the natural surroundings, creating green spaces that enhance the aesthetic appeal of the complex. By integrating these elements, StokOfiss U34 not only meets the demands of modern businesses but also sets a benchmark for sustainable commercial development in Latvia.
Prices
Hepsor’s flexible approach to leasing is reflected in the competitive pricing of StokOfiss U34. Leasable space prices start from 7.90 EUR per square meter in stokoffice area and go up to 13.00 EUR per square meter in office area. This competitive rate includes access to all of the building’s amenities, energy-efficient systems, and modern infrastructure, offering excellent value for businesses looking to establish themselves in a prime location with minimal operational costs.
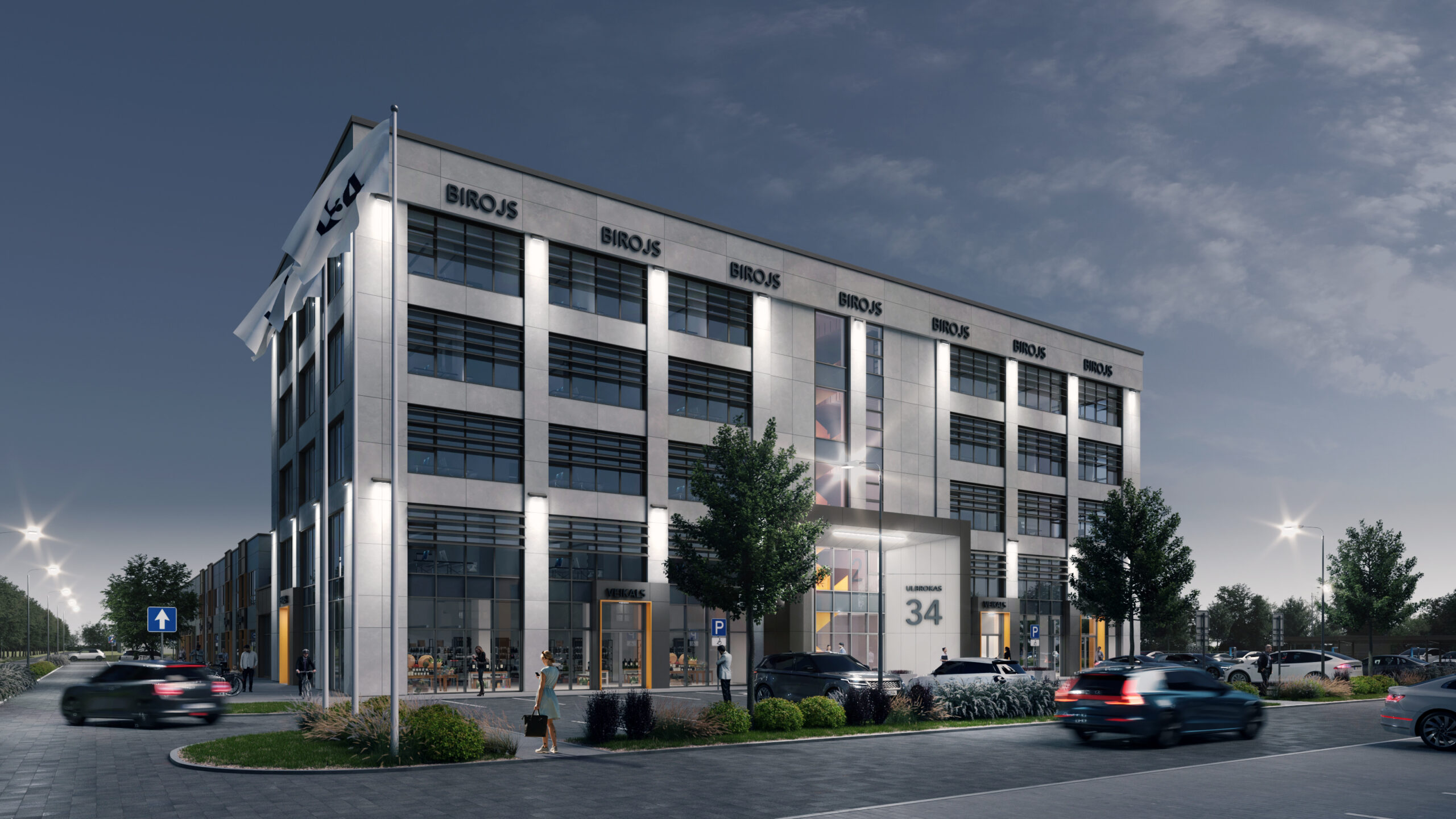
Project Team
The StokOfiss U34 project is being led by Hepsor, a developer known for its innovative approach to commercial real estate in Latvia. Hepsor’s dedication to sustainability, tenant comfort, and modern design is reflected in every aspect of the project.
With a team of experienced professionals overseeing both the construction and leasing processes, StokOfiss U34 is poised to become a significant asset in Riga’s commercial real estate landscape.
StokOfiss U34 represents Hepsor’s continued commitment to meeting the needs of modern businesses by providing flexible, energy-efficient office and warehouse spaces in Riga’s thriving Dreiliņi district. With its competitive pricing, high-quality infrastructure, and strategic location, StokOfiss U34 is set to become one of the most sought-after commercial properties in the region.
For more information about the project and details, please contact Hepsor representative: Egita Puķīte, egita@hepsor.lv,
+371 29 196 663.