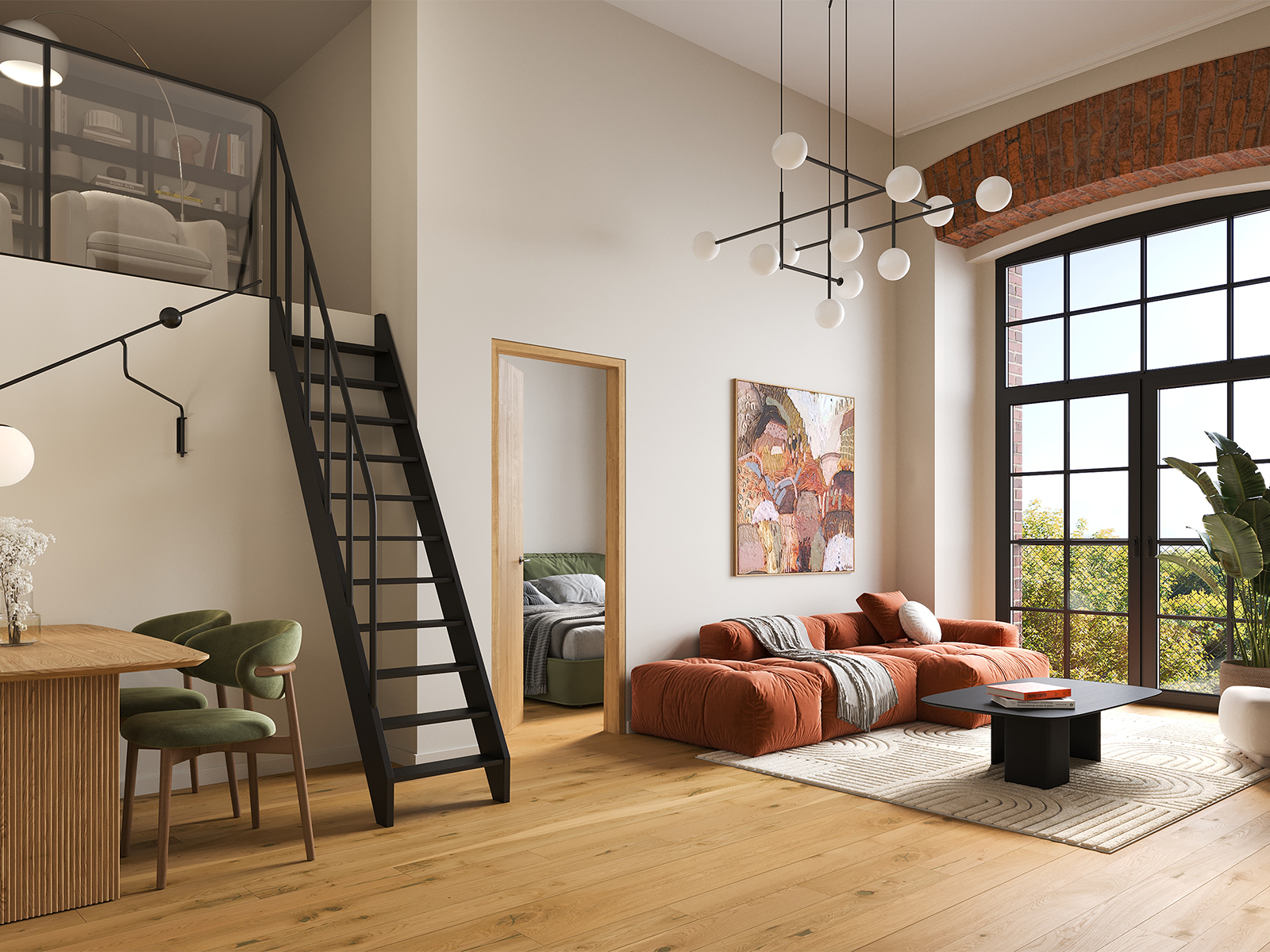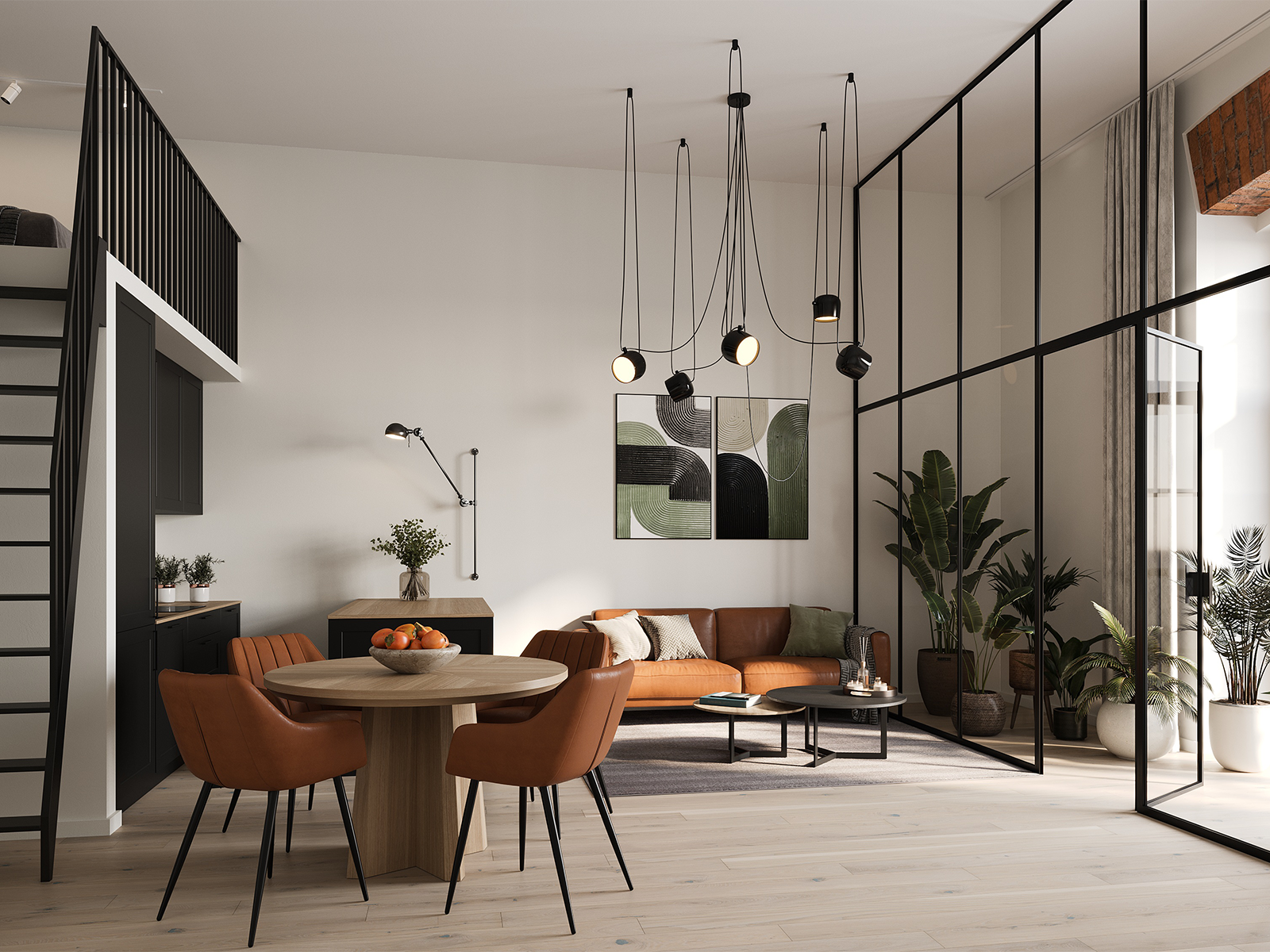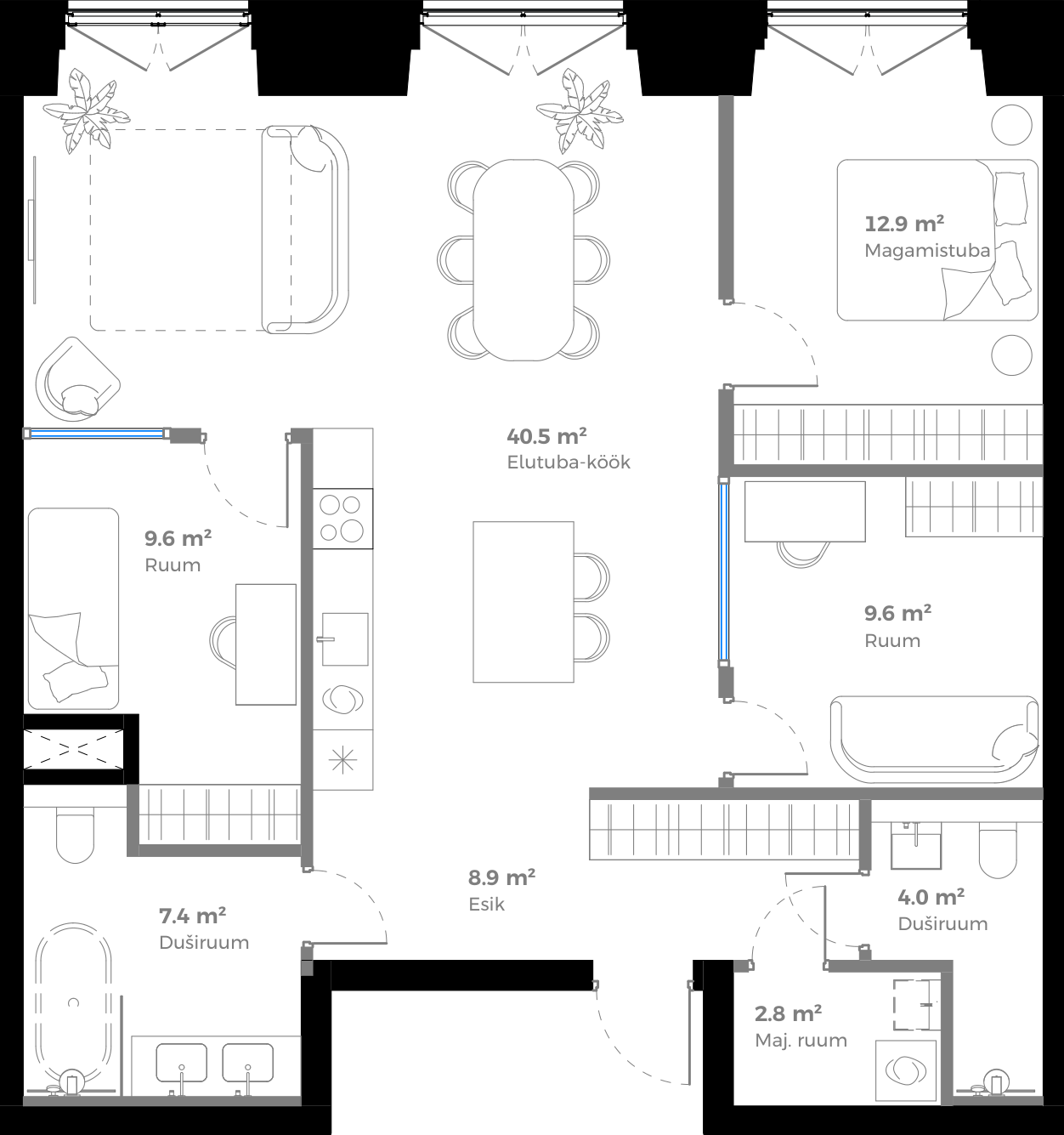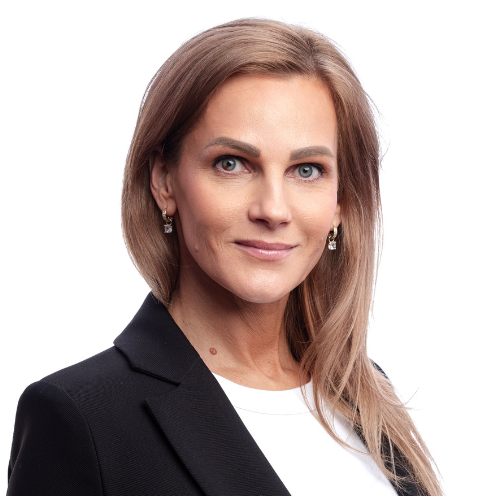Ask our sales manager for a sample of apartment combining plans.
Apartment 208
Floor
2
Rooms
4
Total area
95,7 m2
Interior area
95.7 m2
Ceiling height
4.1
Price
479 900 €
Available
Yes
Floorplan

The price of the apartment will be increased by the cost of a parking space and storage space if you wish to purchase it.
• Underground parking space: 24 000 €
• Storage space: 5 000 – 11 000 € (depending on the size of the storage space)
For more information on exact offers and availability, please contact the sales manager.
Looking for an even more special solution?
Interior style
The personality of the red brick or limestone walls, the abundance of light offered by the floor-to-ceiling windows and the spaciousness and pleasant airy feeling created by the 4-meter ceilings are just what a new home owner needs for creative interior solutions. You can also think outside the walls of your home and combine several apartments. The possibilities are endless! A house on several levels or an indoor balcony – these are just a few ideas for a dream home that is unlike anything else.
The Manufaktuuri way is individuality – apartments with character, created in the image and likeness of their owner.
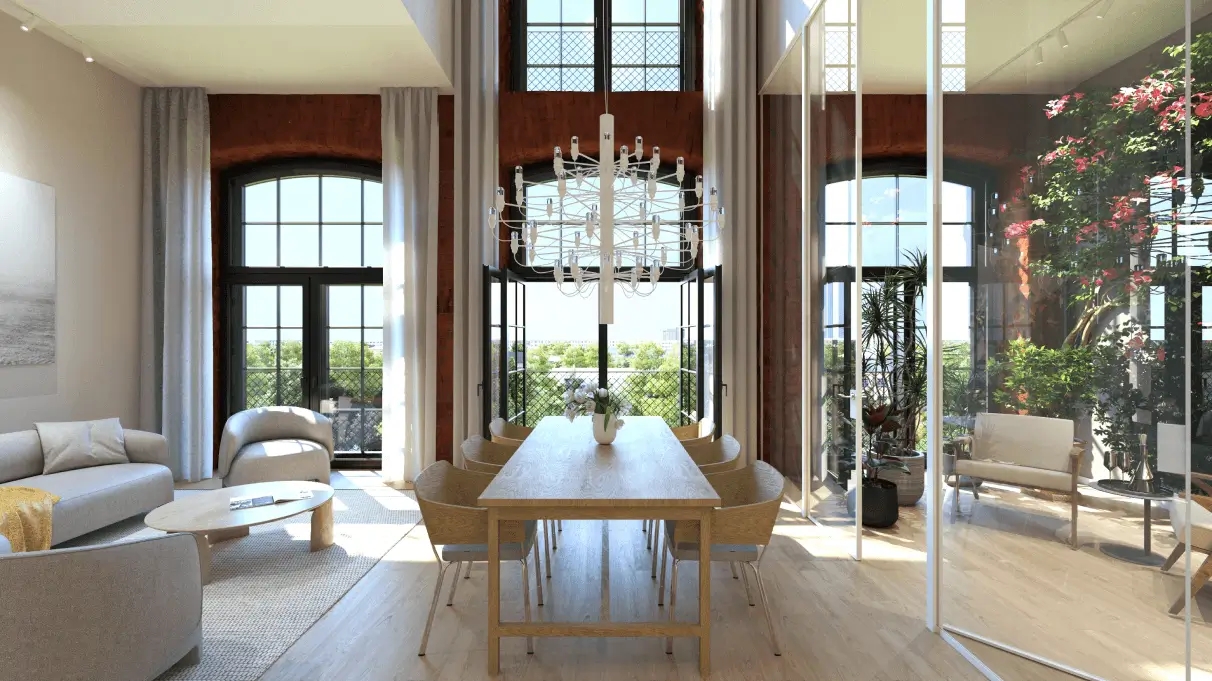
Helen Oja and Raul Kalvo
“In the interior architecture of a large-scale factory building, it was very important for us to proceed from the original nature and character of the building itself. Such a strong personality must be emphasized. The three interior finishing solutions for the Vabrik apartments offer very different emphases – from light and minimalist, contrasting with the materials of the existing building, to an industrial style with emphasized darker solutions.
An important goal in the interior architecture of the common areas was to transform the atrium rising through five floors and the front room and corridors of the apartments into a cosy, aesthetic space with good acoustics. The cosy atrium in the middle of the factory building has been created through a selection of natural materials and warm light. The small balconies and niches of the atrium turn each floor and apartment front into a unique space, offering the opportunity to bring the home feeling all the way to the front door. In the selection of materials for the common areas, we have used a maximum of wood, which carries a green way of thinking.”
Sales information
You are just a few steps away from your dream home in Manufaktuuri Vabrik.
