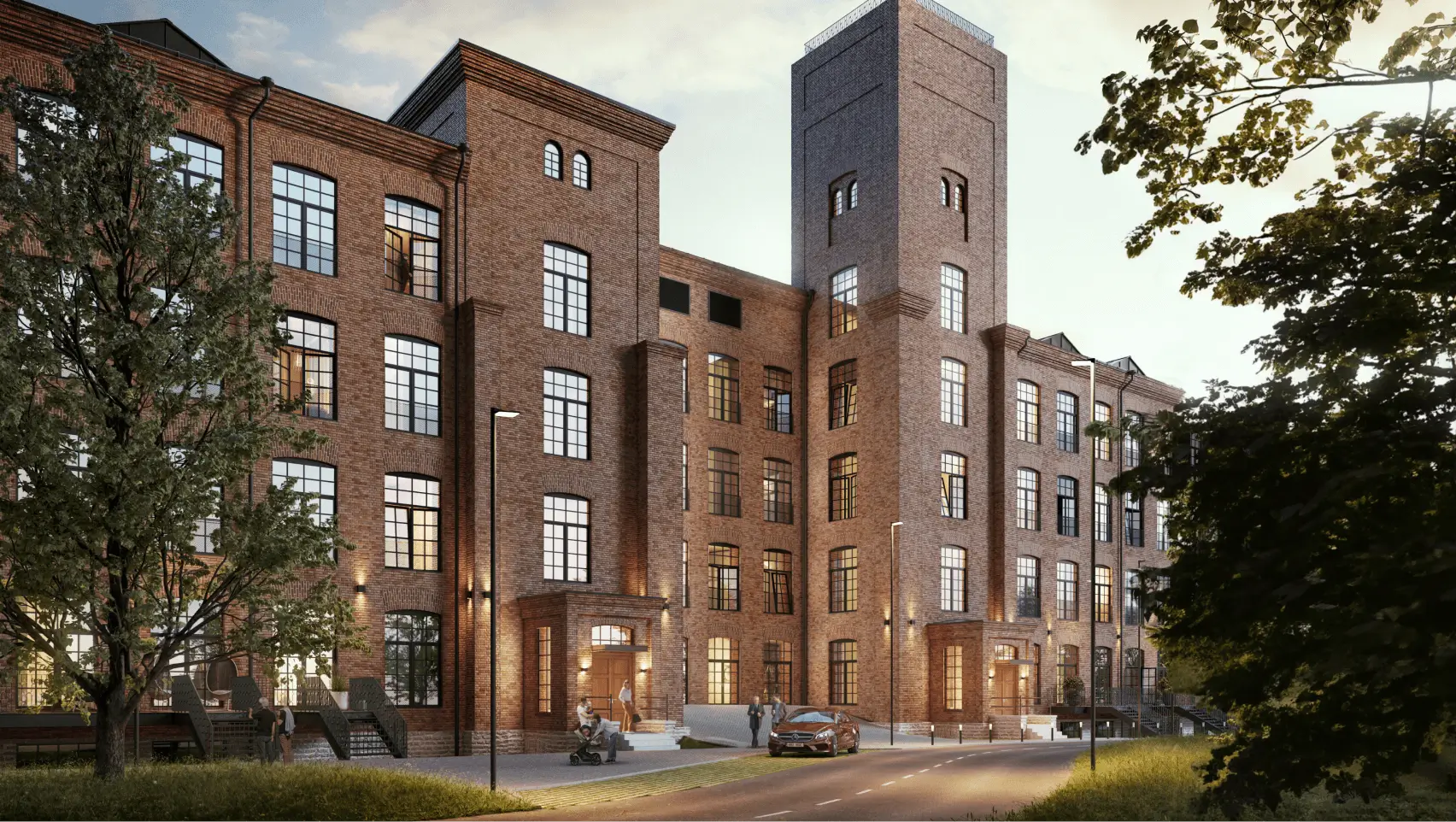The Factory has six floors; parking and storage facilities are located on the underground floor.
On the first floor, there are apartments, commercial premises and storage spaces, as well as shared bicycle and stroller storage rooms and a spacious atrium.



